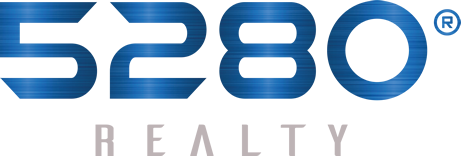5234 Coral Burst Circle, Loveland, CO, 80538
- $730,000
- $730,000
Overview
- SingleFamilyResidence, Residential
- 4
- 4
- 1
- 6614 Sq Ft
- 2006
Description
Stunning ranch style home w/walk-out basement and oversized 2 car garage located in the desirable Alford Meadows. This spacious property features 2 primary ensuites, 2 additional bedrooms, 4 bathrooms and a office, perfect for those who work from home. The main level boasts an open floor plan, hardwood floors, tons of natural light and vaulted ceilings. Large great room, formal dining room and gourmet kitchen complete w/stainless steel appliances, granite countertops, breakfast bar, plenty of cabinet space & main floor walk-in pantry. Take a stroll down the beautiful open/airy staircase to the spacious family room w/cozy fireplace. Laundry is located in basement, however should buyer desire main floor laundry, hookups are present in the pantry. The outdoor living space is a true oasis. Relax by the water feature or have a glass of wine on one of the three covered decks/patio. The property backs to open space, providing privacy and tranquility. Community has pool and trails. This home has it all! Don’t miss out on the opportunity to own this amazing property.
Address
Open on Google Maps-
Address: 5234 Coral Burst Circle
-
City: Loveland
-
State/county: Larimer
-
Zip/Postal Code: 80538
Details
Updated on May 12, 2023 at 6:00 pm-
Property ID HZIR987674
-
Price $730,000
-
Property Size 6614 Sq Ft
-
Bedrooms 4
-
Bathrooms 4
-
Garage 1
-
Year Built 2006
-
Property Type SingleFamilyResidence, Residential
-
Property Status Active
Additional details
-
PropertySubType SingleFamilyResidence
-
Subdivision Alford Meadows
-
Tax Year 2022
-
Pool Features Association
-
Architectural Style Contemporary
-
Cooling CentralAir, CeilingFans
-
Road SurfaceType Paved
-
Construction Materials WoodFrame
-
Utilities CableAvailable, ElectricityAvailable, NaturalGasAvailable, HighSpeedInternetAvailable
-
Roof Composition
-
Flooring Wood
-
View Mountains
-
Interior Features FivePieceBathroom, JettedTub, KitchenIsland, PrimarySuite, OpenFloorplan, Pantry, VaultedCeilings, WalkInClosets
-
Appliances Dryer, Dishwasher, Disposal, Microwave, Oven, Refrigerator, SelfCleaningOven, Washer
-
Parking Features Oversized
-
Fireplace Features Basement, FamilyRoom, Gas, Other
-
Laundry Features InUnit
-
Lot Features SprinklersInFront, Meadow, OpenSpace, RollingSlope
-
LotSize SquareFeet 6614
-
LotSizeArea 0.15
-
LotSizeUnits Acres
-
Security Features FireAlarm, SmokeDetectors
-
Patio And PorchFeatures Deck, Patio
-
Window Features WindowCoverings
-
Middle School Lucile Erwin
-
HighSchool Loveland
-
HighSchool District Thompson R2-J
-
ElementarySchool Laurene Edmondson
-
Garage Spaces 2
Features
Mortgage Calculator
-
Down Payment
-
Loan Amount
-
Monthly Mortgage Payment
-
Property Tax
-
Home Insurance
-
PMI
-
Monthly HOA Fees


