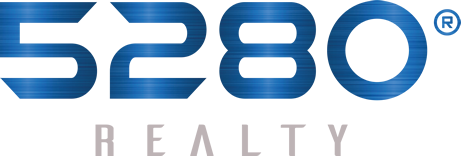Overview
- Residential, SingleFamilyResidence
- 5
- 7
- 1
- 42689
- 2006
Description
A lifetime of memories await in this stunning architectural haven w/ unobstructed views of the Colorado Rockies & Marston Reservoir in the sought-after lake community of Bow Mar. The splendid entryway of this spacious, custom, contemporary home welcomes you to your best living, featuring expansive windows, designer finishes, vaulted skylight ceilings, built-ins, hardwood floors & thoughtful spaces to gather. With window wall doors throughout the main floor, opportunities to combine indoor living w/ outdoor living is never ending. Entering the 2021 beautifully remodeled chef’s kitchen flooded with natural light, you will be wowed by the layout, features, appliances & views, which can spill out onto the patio for remarkable sunsets. The family room overlooks the kitchen & is a perfect retreat for cozying up next to the fire. The boujee bar w/ adjoining patio & lounge contains a custom 250 gallon aquarium, ice maker & 2 beverage fridges for an entertainer’s dream. With 7 patios, a formal dining room w/ a window wall door to private backyard, a hot tub & 3 outdoor fireplace/fire pits, this is the ultimate in Colorado living. Escape to the primary suite to relax by the fireplace or on a private balcony. The spa-like primary bath w/ steam shower & Jacuzzi jetted tub is a splendid oasis. Wander down to an expansive gym/fitness/yoga/zen center to enhance a healthy lifestyle. Continue on to a wine tasting room w/ walk-in, climate-controlled wine cellar that holds 1000+ bottles. The east wing has an oversized bedroom, a study/office w/ loft, two full baths & a secondary office. Retreat to the custom home theater to enjoy the big screen in a comfy theater chair. Also on the lower level are 3 additional garden-level bedrooms, a spacious great/game room, a washer/dryer area & plenty of storage & workshop space for items & projects of all sizes. An oversized attached 3-car garage w/ Tesla charging station & shelving has plenty of room for sports equipment & perhaps a golf cart.
Address
Open on Google Maps- Address 4740 Bow Mar Drive
- City Bow Mar
- State/county Jefferson
- Zip/Postal Code 80123
Details
Updated on March 1, 2023 at 4:34 am- Property ID: HZ8701492
- Price: $5,400,000
- Property Size: 42689 Sq Ft
- Land Area: 1 Acres
- Bedrooms: 5
- Bathrooms: 7
- Garage: 1
- Year Built: 2006
- Property Type: Residential, SingleFamilyResidence
- Property Status: Active
Additional details
- PropertySubType: SingleFamilyResidence
- Subdivision: Bow Mar
- Tax Year: 2021
- Waterfront Features: Lake
- Architectural Style: Contemporary
- Cooling: CentralAir
- Road SurfaceType: Paved
- Construction Materials: Brick, Frame, Other, Concrete, Stucco
- Utilities: CableAvailable, ElectricityConnected, NaturalGasConnected, HighSpeedInternetAvailable, PhoneConnected
- Roof: Membrane, Other
- Flooring: Carpet, Cork, Stone, Tile, Wood
- View: Lake, Mountains, Water
- Interior Features: WetBar, BuiltinFeatures, CeilingFans, ConcreteCounters, EntranceFoyer, EatinKitchen, FivePieceBathroom, HighCeilings, HighSpeedInternet, HotTubSpa, JettedTub, KitchenIsland, MarbleCounters, PrimarySuite, OpenFloorplan, Pantry, QuartzCounters, SoundSystem, SolidSurfaceCounters, SmartThermostat, UtilitySink
- Exterior Features: Balcony, Barbecue, FirePit, Garden, GasGrill, HotTubSpa, Lighting, PrivateYard, RainGutters, SmartIrrigation, SprinklerIrrigation
- Appliances: BarFridge, ConvectionOven, Dryer, Dishwasher, ElectricWaterHeater, Freezer, Disposal, GasWaterHeater, Microwave, Oven, Range, Refrigerator, RangeHood, SelfCleaningOven, TanklessWaterHeater, WineCooler, Washer
- Parking Features: Concrete, ExteriorAccessDoor, ElectricVehicleChargingStations, FinishedGarage, InsulatedGarage, Lighted, Oversized, Storage
- Fireplace Features: DiningRoom, FamilyRoom, Gas, GasLog, LivingRoom, PrimaryBedroom, Outside
- Laundry Features: CommonArea, LaundryCloset
- Lot Features: SprinklersInRear, SprinklersInFront, Landscaped, OpenSpace, ManyTrees
- LotSize SquareFeet: 42689
- LotSizeArea: 0.98
- LotSizeUnits: Acres
- Security Features: SecuritySystem, CarbonMonoxideDetectors, SmokeDetectors
- Patio And PorchFeatures: Covered, FrontPorch, Patio, Balcony
- Spa Features: SteamRoom, HotTub
- Window Features: DoublePaneWindows, Skylights, WindowCoverings, WindowTreatments
- Middle School: Summit Ridge
- HighSchool: Dakota Ridge
- HighSchool District: Jefferson County R-1
- ElementarySchool: Blue Heron
- Garage Spaces: 3
Mortgage Calculator
- Principal & Interest
- Property Tax
- Home Insurance
- PMI


